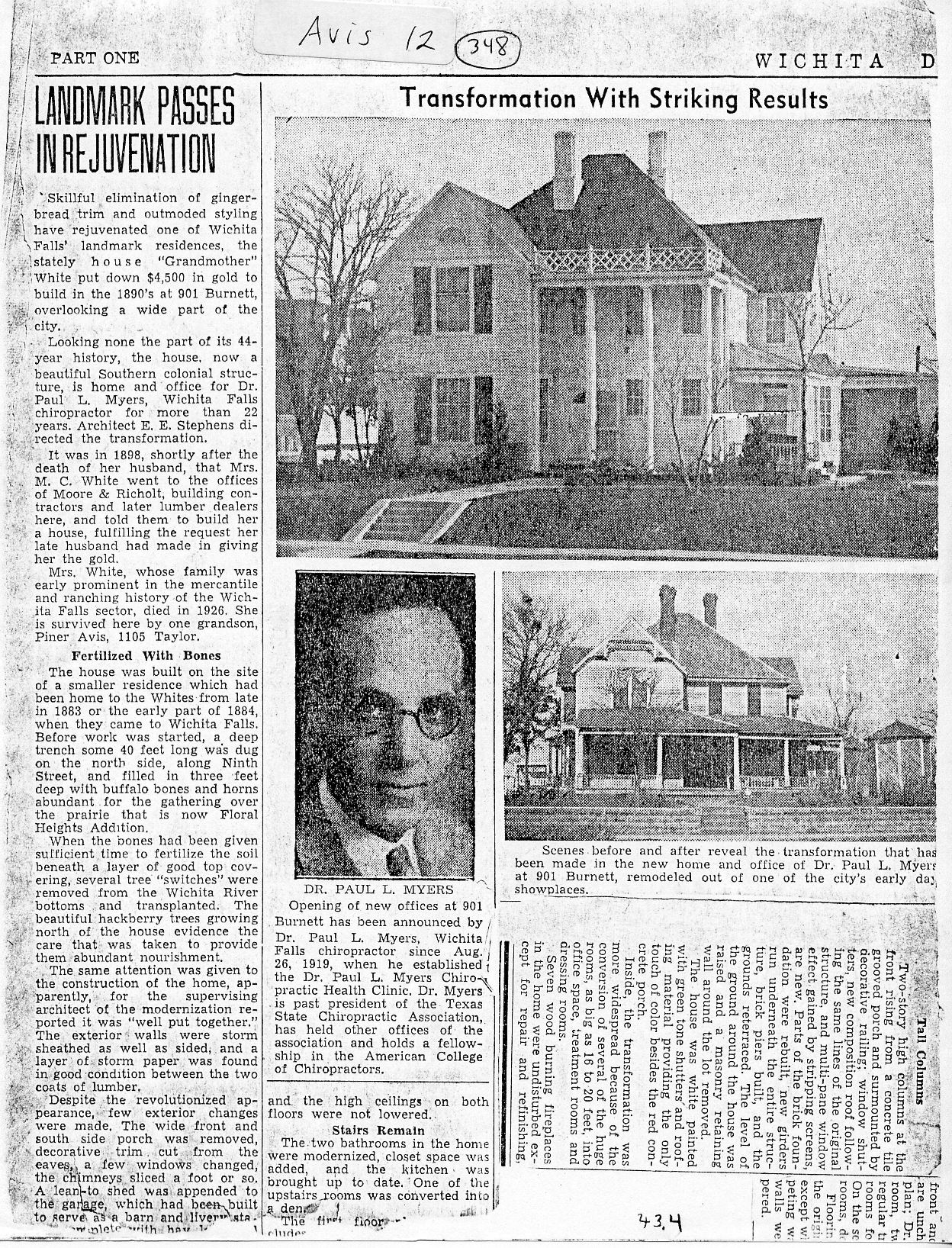Article about Grandmother White's House in Baum Scrapbook
(C. Avis Catalog entry #348)
<Grandmother White was mother of James David Avis. She married C. C. White after David Avis died>
LANDMARK PASSES IN REJUVENATION
Skillful elimination of gingerbread trim and outmoded styling have rejuvenated one of Wichita Falls landmark residences, the stately house "Grandmother" White put down $4,500 in gold to build in the 1890's at 901 Burnett, overlooking a wide part of the city.
Looking none the part of its 44-year history, the house, now a beautiful Southern colonial structure, is home and office for Dr. Paul L. Myers, Wichita Falls chiropractor for more than 22 years. Architect E. E. Stephens directed the transformation.
It was in 1898, shortly after the death of her husband, that Mrs. M. C. White went to the offices of Moore & Richolt, building contractors and later lumber dealers here, and told them to build her a house, fulfilling the request her late husband had made in giving her the gold.
Mrs. White, whose family was early prominent in the mercantile and ranching history of the Wichita Falls sector, died in 1926. She is survived here by one grandson, Piner Avis, 1105 Taylor.
Fertilized With Bones
The house was build on the site of a smaller residence which had been home to the Whites from late in 1883 or the early part of 1884, when they came to Wichita Falls. Before work started, a deep trench some 40 feet long was dug on the north side, along Ninth Street, and filled in three feet deep with buffalo bones and horns abundant for the gathering over the prairie that is now Floral Heights Addition.
When the bones had been given sufficient time to fertilize the soil beneath a layer of good top covering, several tree "switches" were removed from the Wichita River bottoms and transplanted. The beautiful hackberry trees growing north of the house evidence the care that was taken to provide them abundant nourishment.
The same attention was given to the construction of the home, apparently, for the supervising architect of the modernization reported it was "well put together." The exterior walls were storm sheathed as well as sided, and a layer of storm paper was found in good condition between the two coats of lumber.
Despite the revolutionized appearance, few exterior changes were made. The wide front and south side porch was removed, decorative trim cut from the eaves, a few windows changed, the chimneys sliced a foot or so. A lean-to shed was appended to the garage, which had been built to serve as a barn and livery stable complete with hay loft ?_______?
and the high ceilings on both floors were not lowered.
Stairs Remain
The two bathrooms in the home were modernized, closet space was added, and the kitchen was brought up to date. One of the upstairs rooms was converted into a den. The first floor ?______?
Tall Columns
Two-story high columns at the front rising from a concrete tile grooved porch and surmounted by decorative railing; window shutters, new composition roof following the same lines of the original structure, and multi-pane window effect gained by stripping screens, are new. Parts of the brick foundation were rebuilt, new girders run underneath the entire structure, brick piers built, and the grounds reterraced. The level of the ground around the house was raised and a masonry retaining wall around the lot removed.
The house was white painted with green tone shutters and roofing material providing the only touch of color besides the red concrete porch.
Inside, the transformation was more widespread because of the conversion of several of the huge rooms, as big as 16 to 20 feet, into office space, treatment rooms and dressing rooms.
Seven wood burning fireplaces in the home were undisturbed except for repair and refinishing, ?________?
Transformation With Striking Results
'after' picture
'before' picture
caption:
Scenes before and after reveal the transformation that has been made in the new home and office of Dr. Paul L. Myers at 901 Burnett, remodeled out of one of the city's early day showplaces.
picture of owner
caption:
DR. PAUL L. MYERS
Opening of new offices at 901 Burnett has been announced by Dr. Paul L. Myers, Wichita Falls chiropractor since Aug. 26, 1919, when he established the Dr. Paul L. Myers Chiropractic Health Clinic. Dr. Myers is past president of the Texas State Chiropractic Association, has held other offices of the association and holds a fellowship in the American College of Chiropractors.

